Millerton Zoning Board of Appeals hears new variance request for 7-9 Main Street
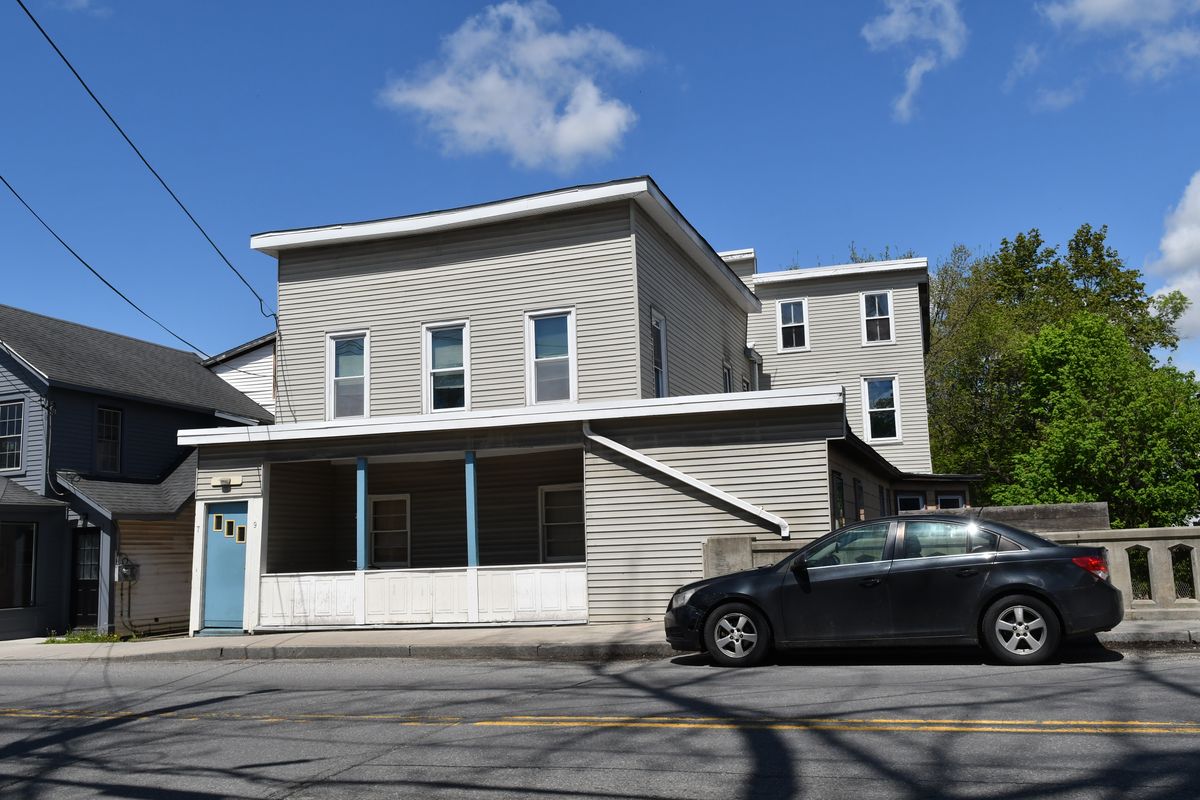
Ray Nelson, Earthwise Architecture, requested two variances for 7-9 Main St., one to allow a 9-unit floorplan and another to waive the parking requirements for the building, at a public hearing held by the village Zoning Board of Appeals on Tuesday, May 6.
Photo by John Coston
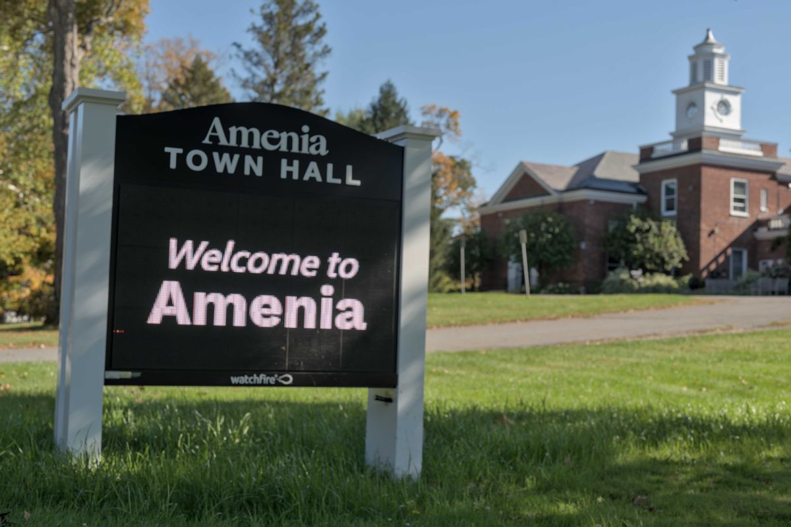
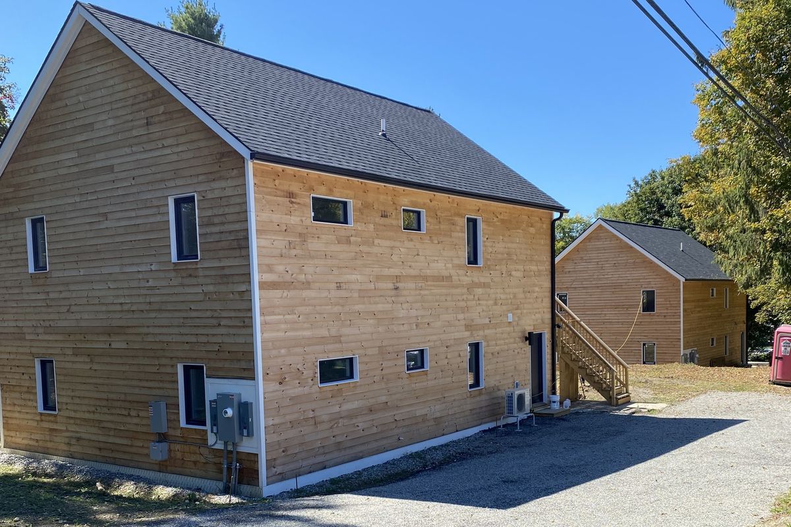
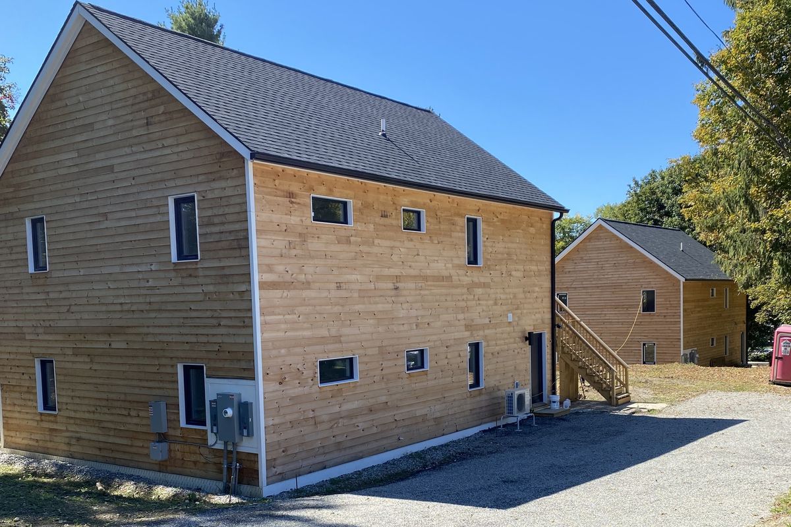
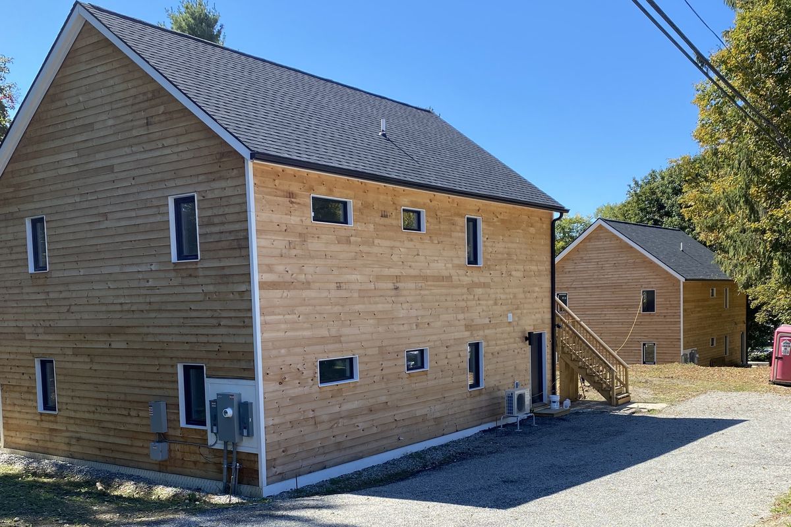
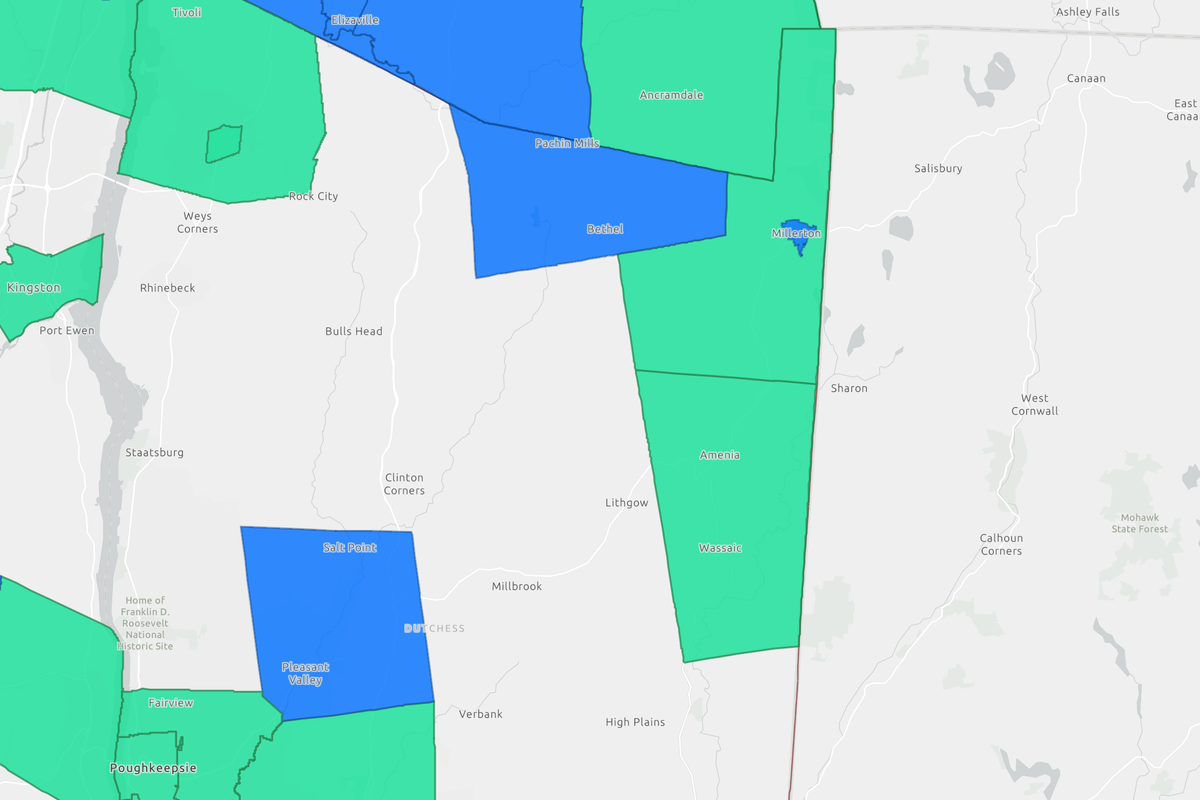
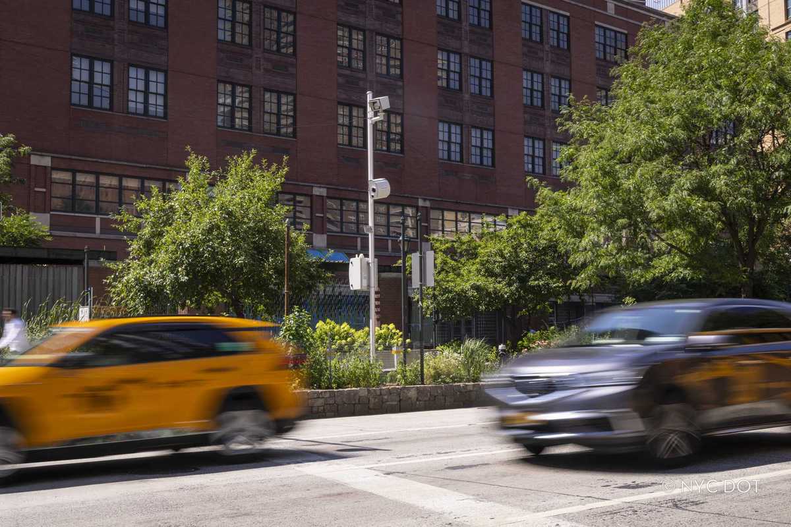
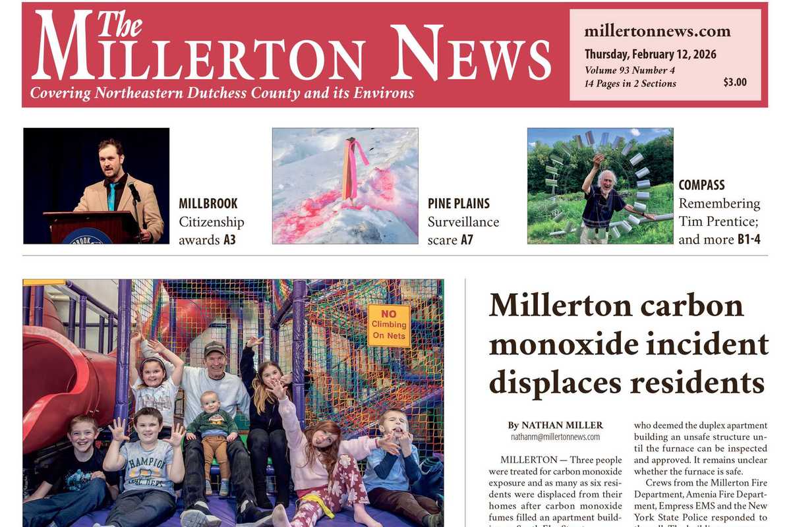


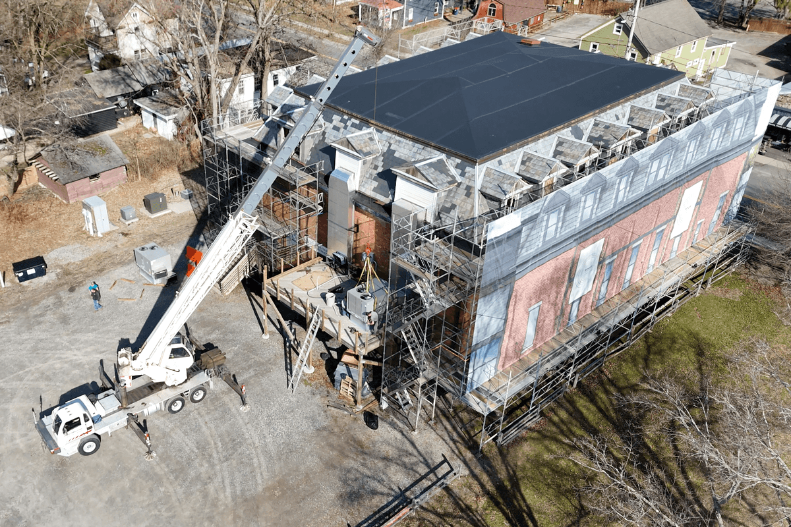

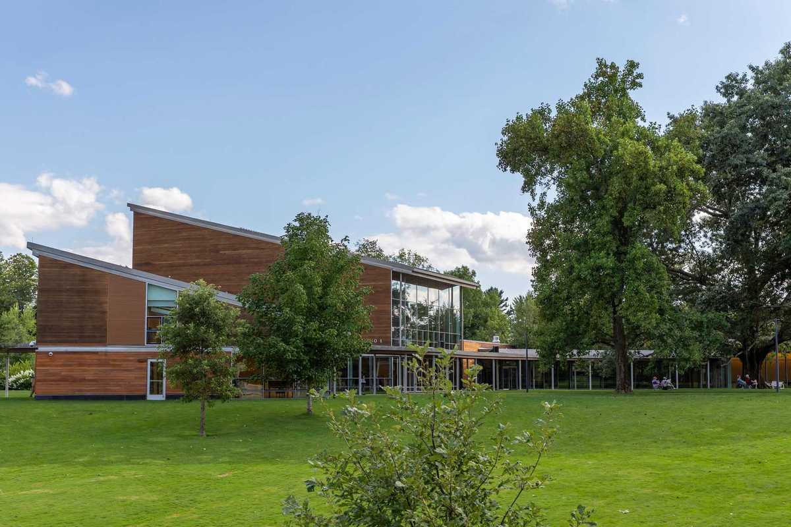
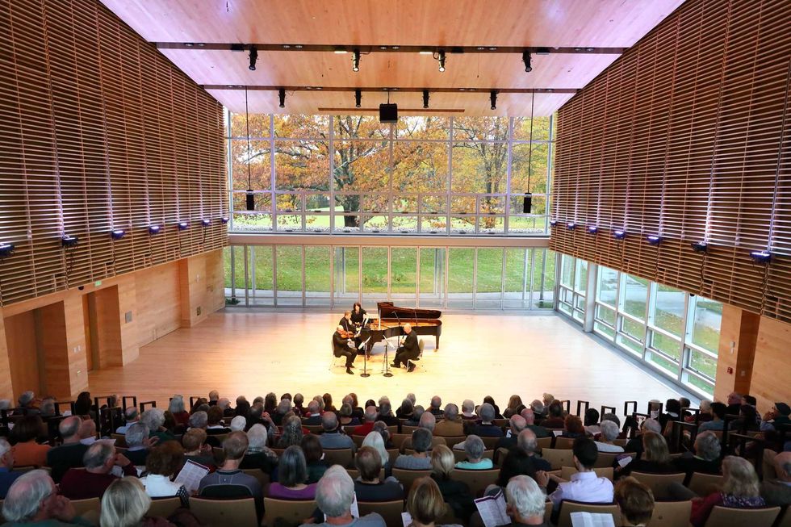 Interior of the Linde Center for Music and Learning.Hilary Scott, courtesy of the BSO
Interior of the Linde Center for Music and Learning.Hilary Scott, courtesy of the BSO


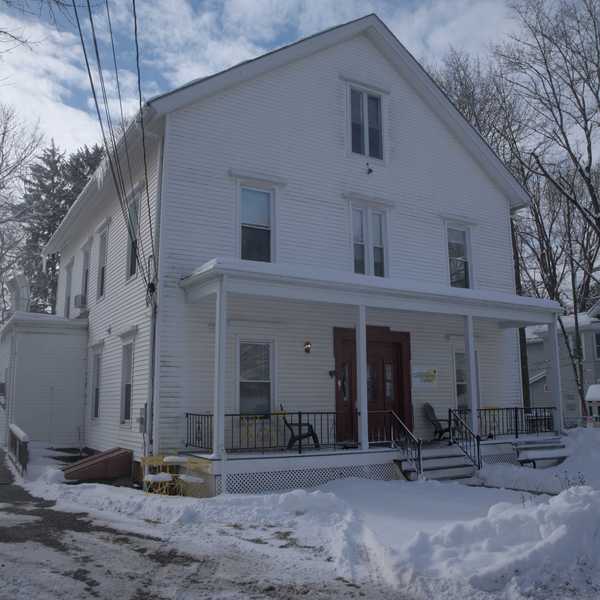


Amenia residents comment on Cascade Creek subdivision plan