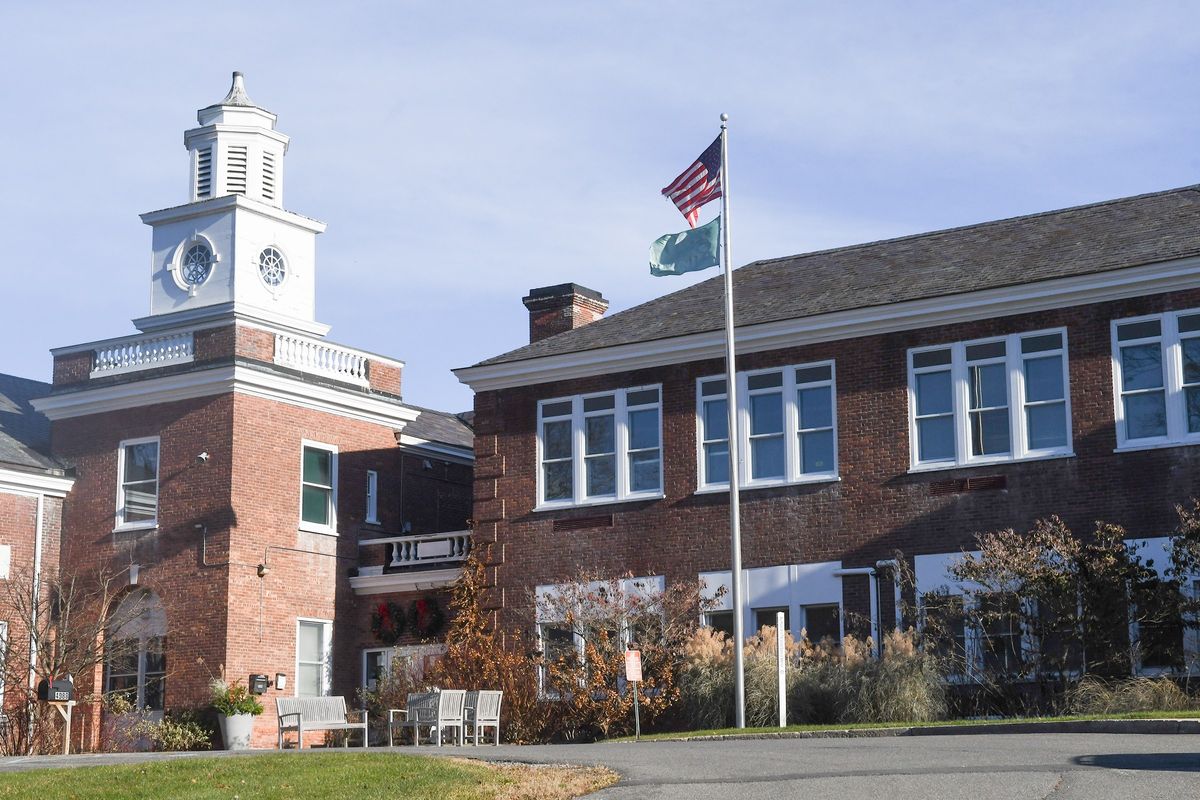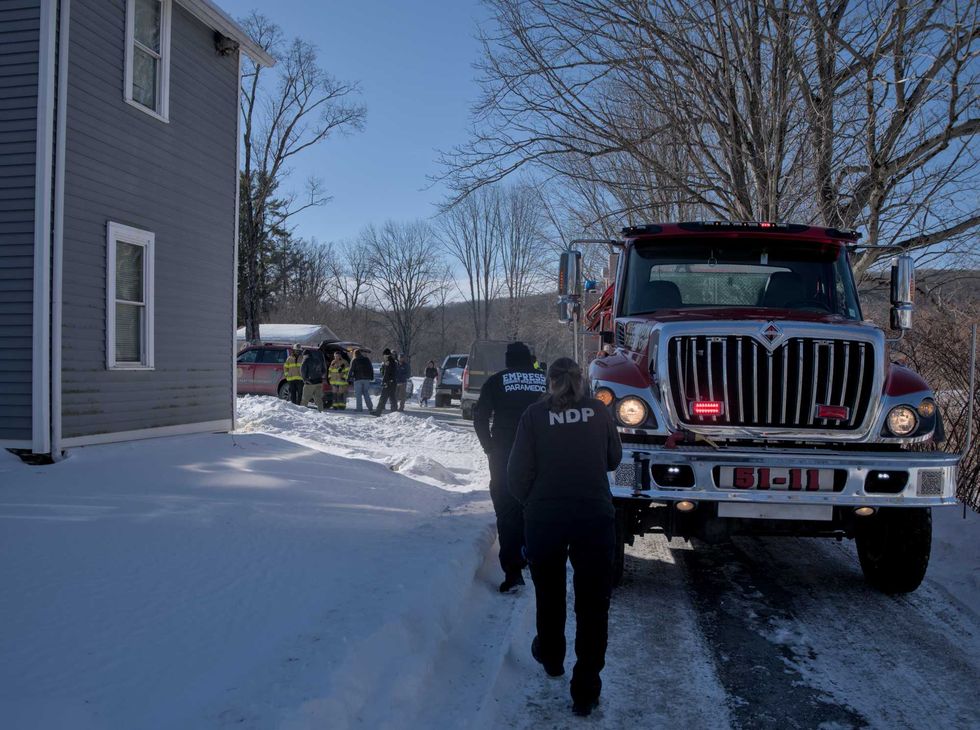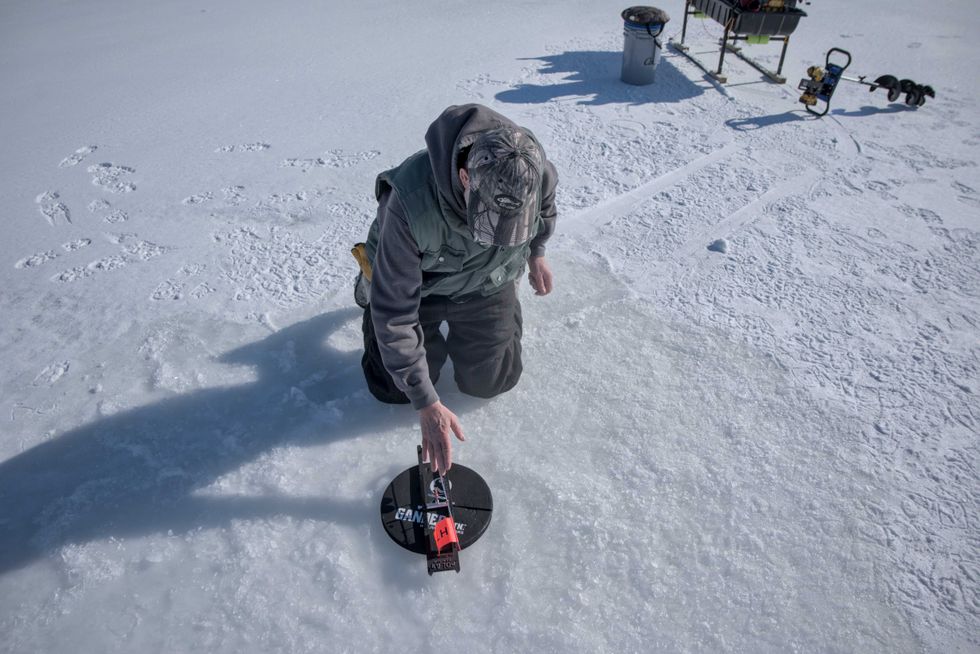Amenia Planning Board calls for more detail in Keane Stud subdivision covenant study

Amenia Town Hall
Photo by John Coston

AMENIA — A report from the town’s visual impact consultant in connection with the application submitted by developers of the proposed Keane Stud subdivision led to discussion of the type of detailed information needed to satisfy local requirements at the regular meeting of the Planning Board on Wednesday, April 23.
At the April 9 meeting of the Planning Board, Keane Stud subdivision’s Senior Planner Peter Sander of Rennia Engineering had reviewed plan changes that had reduced the number of lots planned from 27 to 23 with a corresponding reduction in total acreage from 704 to 605. Changes had been made to protect the viewshed from DeLaVergne Hill, Sander said.
Deed restrictions would limit the scale and visibility of development on any lot as each lot is acquired by a buyer, Sander had indicated.
Board input was key to the next steps, leading Sander to ask for such comments as well as comments from George Janes, the town’s visual resources consultant. Planning board member James Vitiello commented that he would want to see scope of vegetative screening around each future home as part of the current planning.
Covenant requirements are important in each instance, Planning Board Engineer John Andrews said, citing lighting, building materials and plantings that can be specified in envisioning visual effects of future development.
In advance of the April 23 meeting, the developers had provided a Declaration of Covenant document for review by the town’s visual consultant George Janes, who reported his findings to the Planning Board. He described the Covenant Report as incomplete and inadequate in identifying likely changes to the viewshed visible from DeLaVergne Hill.
Because of the topography of the land, for example, Janes said the developers failed to indicate any grading challenges that might require retaining walls were a home to be built on the site. The photos also failed to show recreational additions such as swimming pools, tennis courts and outbuildings. No access roads were shown in the photo views, all of which would impact the viewshed.
The developers had also failed to address whether the proposed lots might be expected to add perimeter walls or fencing on the properties, or solar panels.
“We want to know as a town what the viewshed would look like,” planning board member Ken Topolsky said. As an example, he said that if a property that might be allowed to support seven horses would need a barn and perhaps an additional ring that would likely be visible.
Although not scheduled to appear, attorneys for the Keane Stud subdivision asked to be heard and agreed that more conversation between the developers and the town is needed.
The Keane Stud attorney reminded the board that the current drawings represent only a subdivision application, too early to expect to see engineering studies and site plans. The town would be a party to any deed restrictions devised for each lot’s design.
Planning board engineer Andrews noted that Janes’ language used in requesting the Covenant Report had asked for a “reasonable worst case development” on a few key lots, to assist the board in visualizing possible viewshed impact.
Seeking clarification on the meaning of “worst case,” board member John Stefanopoulos asked as an example whether the developers would need to imagine 20 swimming pools on 20 lots.
Ready to re-review plans presented at the April 9 meeting, Senior Planner Peter Sander of Rennia Engineering was present, indicating that no changes had been made to the drawings since the previous meeting.
“Things that are in a viewshed are not necessarily unsightly, such as trees and fences,” said planning board member Nina Peek, although she would want to see examples of “reasonable worst-case scenarios.”
“We need to see it,” Peek said, indicating that the planners and board officials will work together to gather necessary details in the coming weeks, preparing for the next report to the public.
Millerton firefighters exit a rear door at 5873-5875 S. Elm St. in Millerton after responding to a carbon monoxide exposure call at 2 p.m. on Monday, Feb. 9. Millerton Fire Chief Keith Roger said a deep fryer running indoors and the propane furnace may have contributed to the high levels of carbon monoxide in the building.
MILLERTON — As many as six are displaced from their homes due to uncertainty over the safety of the furnace after fumes from a gas-fired deep fryer filled an apartment building on South Elm Street.
Millerton Fire Chief Keith Roger said residents of 5873-5875 S. Elm St. operated a fryer indoors with no ventilation, potentially causing much of the exposure, but the propane furnace may have also contributed. No damage to the building was reported, but three people were treated for carbon monoxide exposure at Sharon Hospital.
Roger said the investigation was turned over to the Village of Millerton building inspector, who deemed the duplex apartment building an unsafe structure until the furnace can be inspected and approved.

Crews from the Millerton Fire Department, Amenia Fire Department, Empress EMS and the New York State Police responded to the call. The building was evacuated and ventilation of the dangerous gas had started when Amenia fire crews arrived on the scene around 2:45 p.m.
Carbon monoxide concentration reached as high as 180 parts per million on the second floor of the building, Roger said. Carbon monoxide exposure starts to become dangerous between 35 and 100 ppm, with concentrations of 200 ppm causing nausea, headaches and dizziness.
Roger said two people had already been transported to Sharon Hospital when first responders arrived. Crews discovered a third person showing signs of exposure during evacuation. No other injuries were reported.
John Dennis, of Millerton, presents a bluegill he caught in Rudd Pond on Friday morning, Feb. 6. Dennis said he catches enough fish for a meal — usually about a dozen fish — before packing up and shuffling off the ice.
MILLERTON — Rudd Pond is open for ice fishing as of Thursday, Feb. 5.
Taconic State Park rangers announced the ice was safe for fishing in a Facebook post Thursday morning. Ice on the pond must average at least 6 inches thick across the entire surface before it is opened to recreation, according to park staff.
On Friday, Feb. 6, Brian Booth of Millbrook and John Dennis of Millerton were out on the ice catching crappie and bluegill at 10 a.m.
"I've been fishing here since I was a kid," Dennis said. He was jigging, which is a fishing technique where a baited hook is dropped through a hole in the ice and "jigged" to simulate natural movement.
Booth was fishing through a combination of jigging and devices called "flip-ups," which have a line connected to a spring-loaded flag that flips up when a fish grabs the hook.

Temperatures are predicted to stay well below freezing for the next week. An extreme cold weather warning was in effect for the region all weekend and stretched into Monday morning on Feb. 9.
Forecasts predict heavy winds and blustery conditions to continue this week, with a chance for temperatures to increase leading into this weekend. Booth and Dennis each said that wind is a major contributor to uncomfortable conditions on the ice, where natural wind breaks are nonexistent.
Dennis uses a sled with a collapsible shelter to haul his ice fishing equipment onto the pond. He said that the tent can be a great boon, especially when combined with a small space heater.
"I could fish in my t-shirt," Dennis said.
But wind has caused problems when Dennis’s sled wasn’t anchored properly. He said he was dragged across the ice by strong gusts during a recent trip to a frozen lake in Connecticut.
Rudd Pond is open from sunrise to sunset year-round. Taconic State Park employees said they will continue to monitor the ice and provide updates on its status.
Drivers should expect more police on the roads this weekend as law enforcement warns of ramped-up DWI check-points over Super Bowl weekend.
Law enforcement is expected to ramp up DWI check-points across the region this weekend.
Across Dutchess County, local law enforcement agencies will take part in a “high-visibility enforcement effort” during Super Bowl weekend aimed at preventing drivers from operating vehicles under the influence of drugs and alcohol. Increased patrols and sobriety checkpoints are planned throughout the county from Sunday, Feb. 8, through Monday, Feb. 9.
In a statement, Dutchess County Executive Sue Serino emphasized the need for safe roads and thanked law enforcement who “work year-round to keep our neighborhoods safe.” She added, “Make the winning play during Super Bowl weekend and plan for a safe ride home.”
Nationwide, traffic fatality data indicates Super Bowl Sunday is one of the deadliest days of the year for impaired driving, with a significantly higher number of alcohol-related deaths than on typical Sundays.
During the Jan. 29 Village Board meeting, trustees voted to sign the annual STOP-DWI agreement with Dutchess County, part of a statewide effort to keep dangerous drivers off the roads. Similar efforts also take place around Memorial Day, Independence Day, Labor Day, Halloween, Thanksgiving and during the December holiday season.
Millerton Police Chief Joseph Olenik said his department typically participates in all DWI check-points, but will not this weekend because of staffing issues. He said that does not mean county and state police will not be active in the Millerton area.
Students wore black at Housatonic Valley Regional High School Friday, Jan. 30, while recognizing a day of silence to protest Immigration and Customs Enforcement.
FALLS VILLAGE — In the wake of two fatal shootings involving Immigration and Customs Enforcement agents in Minnesota, students across the country have organized demonstrations to protest the federal agency. While some teens have staged school walkouts or public protests, students at Housatonic Valley Regional High School chose a quieter approach.
On Friday, Jan. 30, a group of HVRHS students organized a voluntary “day of silence,” encouraging participants to wear black as a form of peaceful protest without disrupting classes.
The idea was spearheaded by junior Sophia Fitz, who said she wanted a way for students to express their concerns while remaining in school.
“What really inspired me was that I was feeling very helpless with these issues,” Fitz said. “Staying educated with what’s going on in not only our country but globally can be very stressful as a teenager. Kids right now are feeling very hopeless and want to do something, but don’t know how.”
Teachers Peter Verymilyea and Damon Osora were on board with the idea early on, describing it as a peaceful and respectful way for students to express their beliefs.
Assistant Principal Steven Schibi also backed the effort, emphasizing the importance of student participation.“I think it’s important for us to listen to students,” he said. “And they have to learn how to have a voice in such a way that it’s not disruptive.”
After discussions with Superintendent Melony Brady-Shanley and Principal Ian Strever, school administrators agreed that participation would be optional and that students could choose whether to wear black or not.
Schibi, along with several staff members, participated in the movement by wearing black themselves. Math department chair Kara Jones was among the participating teachers. “Everybody deserves their voice, so I’d rather do the day of silence than everybody stay home,” she said.
Among HVRHS students who supported the protest, at least one cited concern for friends affected by immigration enforcement.
Sophomore Peyton Bushnell said he felt anxious, fearing for the safety of friends and acquaintances. “I think it’s all really messed up,” Bushnell said. “I have a lot of Hispanic friends, and I worry if there’s ICE in Great Barrington, if they came here [and] deported my friends. I can’t even imagine.”
Bushnell said Fitz’s initiative encouraged him to speak more openly about the issue.
Senior Molly Ford echoed that sentiment. “I think it’s a peaceful way to protest and I think it’s the best way to do so,” Ford said.
Many students wore black to show support, and senior Victoria Brooks shared her thoughts on what it meant to her. “It means following along in a form of advocacy alongside other students,” Brooks said.
Some students declined to comment when asked about the protest. Others said they were unaware the protest was taking place. Three seniors interviewed during lunch said they would have participated had they known, calling it a “neat idea.”
Not all students were convinced of the protest’s impact. A group of juniors questioned whether it would make a difference.
“I think that it is good that we’re trying to do something,” one student said. “But I’m not sure how much the silence aspect of it will help, but I think that it’s good that we’re trying.”
Some students questioned the efficacy of the protests, including a group of seniors who offered their opinions. They expressed the belief that the protests were “pointless,” and that President Donald Trump probably didn’t even know that HVRHS existed.
“I just don’t think it’s the best way to go about it. Like, what is us being silent and wearing black gonna do,” one of the seniors said.
Senior Cohen Cecchinato voiced his opposition to the protests in another interview.
“The staying silent, I think, is for the lives that were lost, which I agree with,” Cecchinato said. “But I think that wearing black, like the movement that it’s behind, the people that are putting it into place in our school are doing it because it’s like the ‘F ICE’ movement or the abolish ICE movement, which I think is just wrong.”
Other students said they believed political protests don’t belong in school.
“I just don’t think we should bring politics into school,” one senior said. Another added, “I think it’s causing … a really big divide and people are using it to be advantageous to themselves and their own beliefs.”
However, one senior expressed a sharply critical view of the protest. Senior Ashton Osborne dismissed students who chose to wear black or participate in the demonstration and criticized organizer Sophia Fitz. He also said he strongly supported the federal immigration agency and added that if he were old enough, he would want to work for ICE.
The comments reflected a minority viewpoint among students.
Mia DiRocco, Hannah Johnson and Peter Austin are seniors at Housatonic Valley Regional High School and participants in The Lakeville Journal’s student journalism program, which produces HVRHS Today.